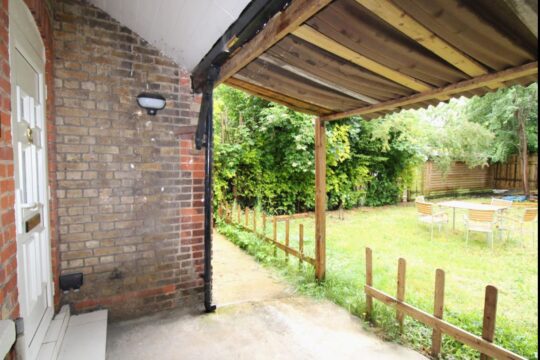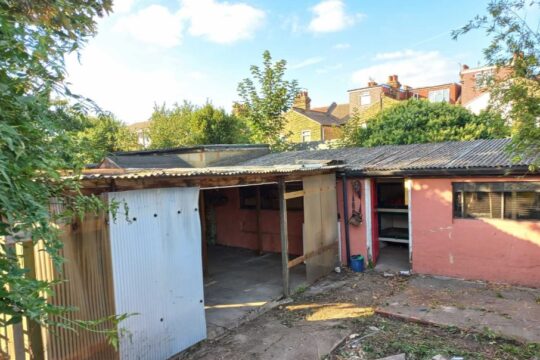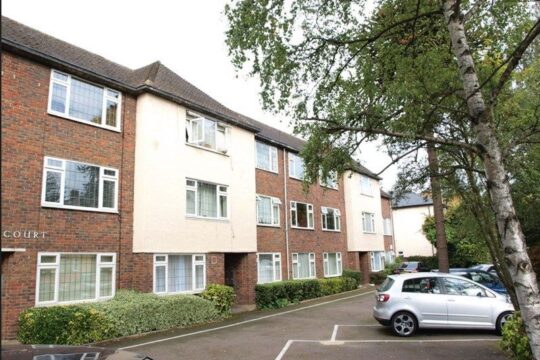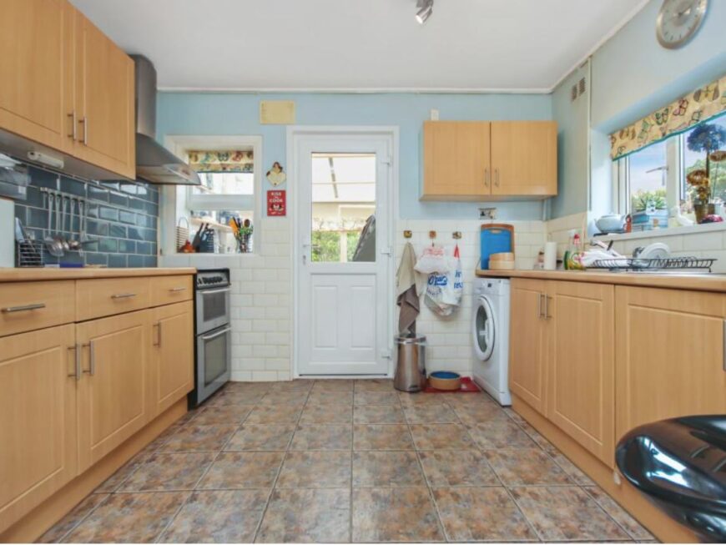
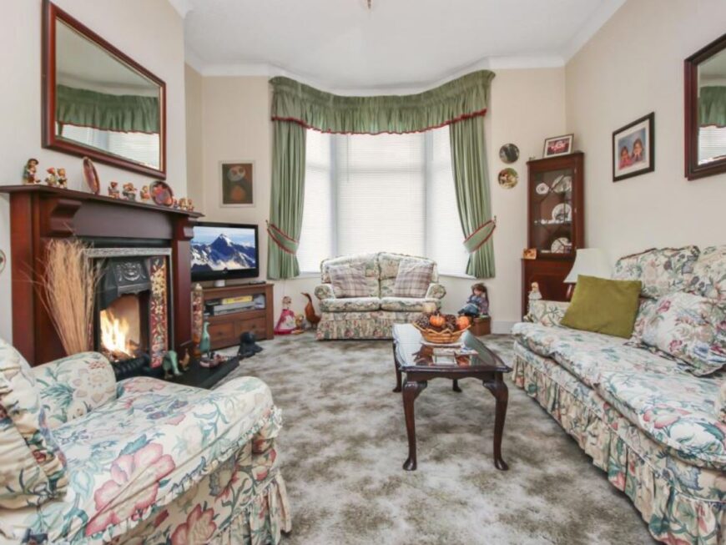
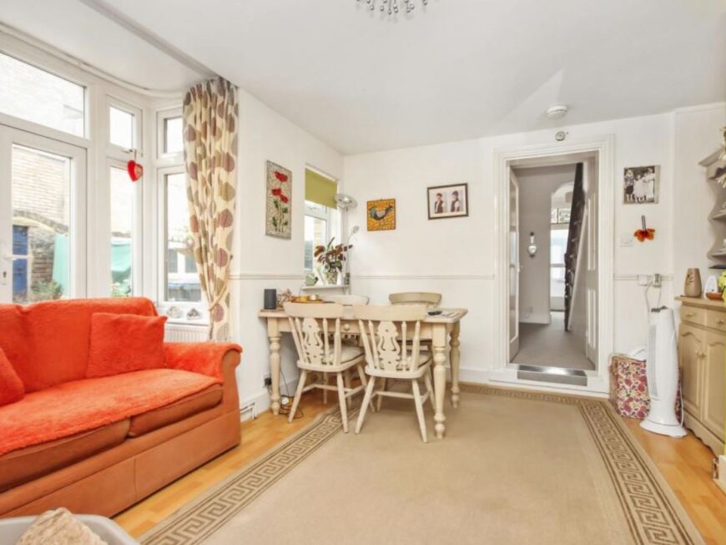
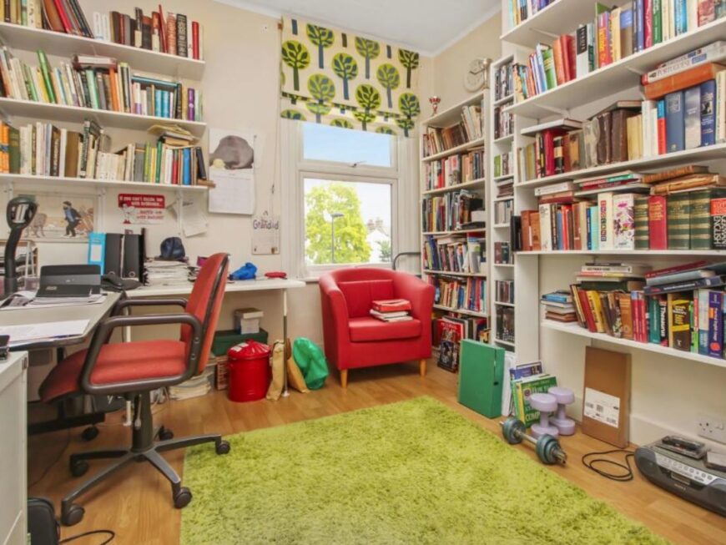
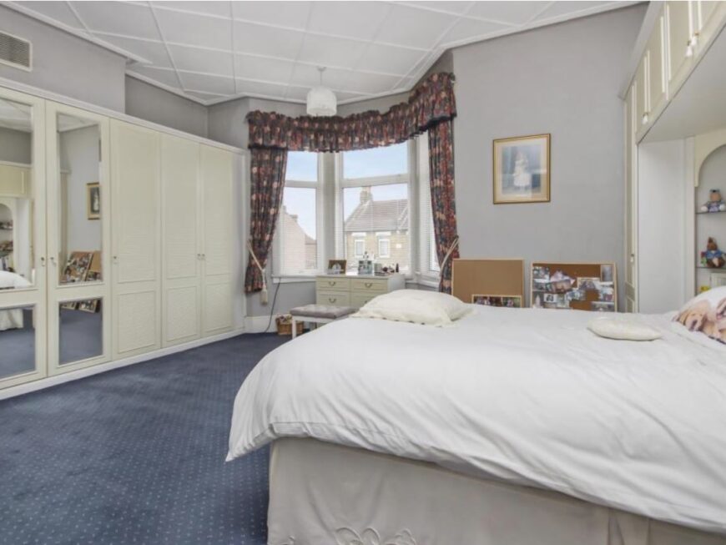
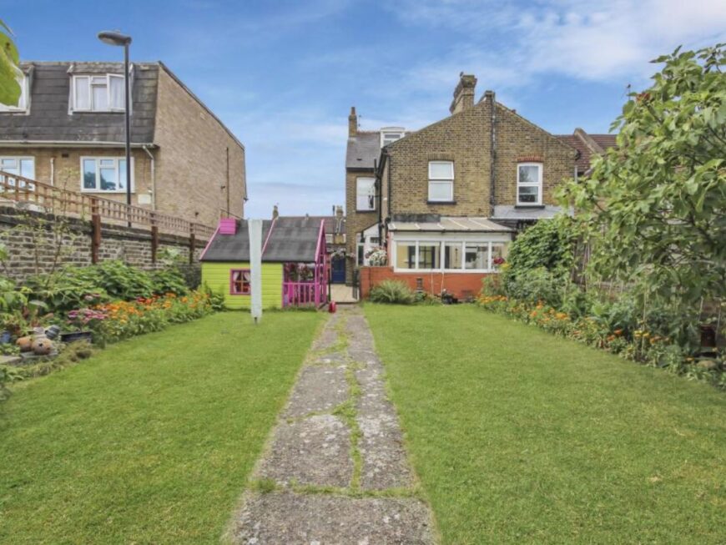
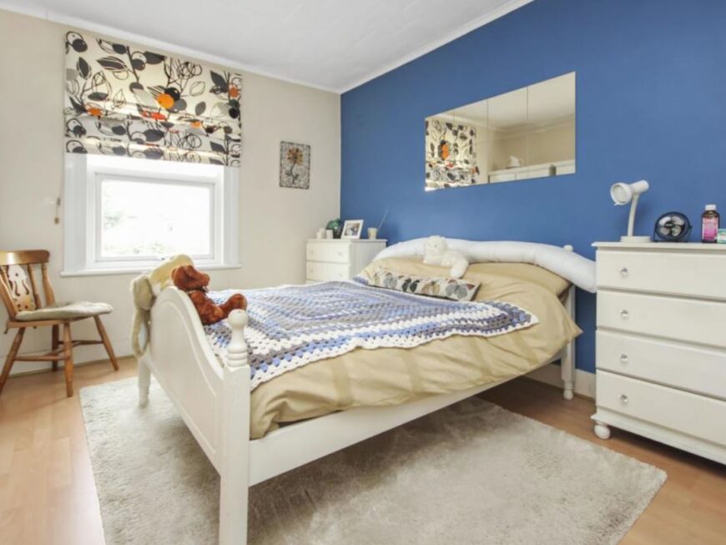
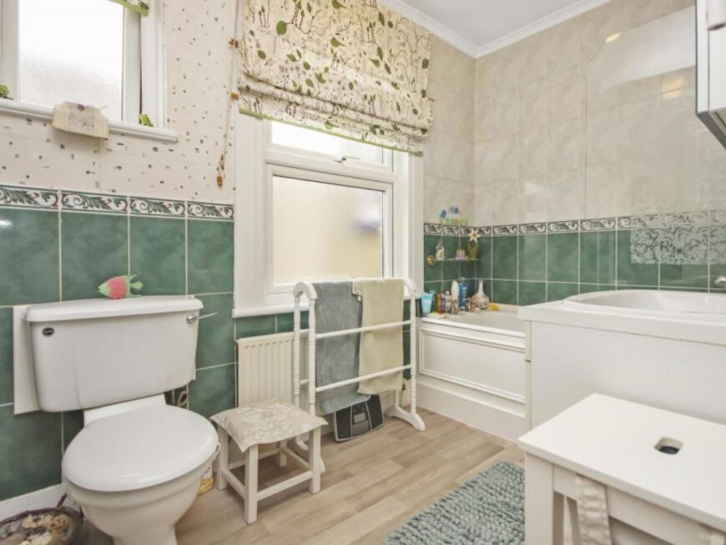
Nags Head Road Enfield, EN3 7AR
Nags Head Road Enfield, EN3 7AR
£850,000
*potential to extend* This 4 bedroom end of terrace house dates back to the late 1800’s and in its original build of a three storey property. Sitting on a large plot on the road boasting a very impressive 150′ rear garden and the added benefit of 12′ of room to side housing a double garage offering the potential for further development (subject to usual planning permission by local authority).
The accommodation comprises of two interconnecting reception rooms with access to the rear garden, a further third reception room with side bay window and offering access to the fitted kitchen. Leading off this to the rear is a conservatory/utility room with WC leading off and further exit route to the garden.
The first floor has an impressive master bedroom with fitted wardrobes, two further well-proportioned double bedrooms, a spacious family bathroom and ample built in storage in the landing space.
On the second floor is a purpose built spacious double bedroom with fitted wardrobes and small dormer window to rear and eaves storage, this room could be made larger with a full width dormer and benefit from the installation of front skylight windows.
The rear garden is fabulous with the side double garage measuring 20′ x 12′ and then a large side patio area with side pedestrian gate, a large lawn area, and to the rear a further patio with pond and two large outbuildings/workshops with power and light.
The property has been re-wired, re-pointed and re-roofed and the frontage is paved for off road parking.









